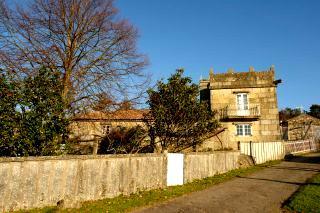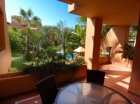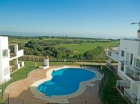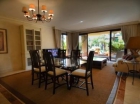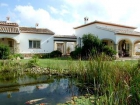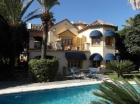5b , 4ba in Vilagarcia De Arousa, Galicia - 1200000 EUR
Categoría: Viviendas - Locales
Subcategoría: Piso - Casa en venta
Subcategoría: Piso - Casa en venta
Precio:
1.2€
- o -
Contactar al proveedor
Dormitorios: 5
Cuartos de baño: 4
marvelous stately home close to sanxenxo (rias baixas)
situation
province of pontevedra.
13 km. from pontevedra + 12 km. from villagarcía de arosa.
close to an entrance of the new fast road of salnés to cambados, sanjenxo and the beach of la lanzada.
600 m. from an entrance to the motorway autopista del atlántico which connects by motorway to santiago de compostela, la coruña, el ferrol, vigo, bayona, portugal, madrid.
20 minutes from the beach of la lanzada (el grove).
25 minutes from vigo.
35 minutes from santiago de compostela
surface area
18.683 m2 total land area.
11.618 m2 of walled mountainside with granite walls
7.065 m2 of garden with granite walls occupied by the buildings gardens fruit trees and vineyards with albarino (white) and espadeiro (red) varieties.
buildings
eight buildings from the 18th and 19th century en good condition, with a useful surface of 802 m2 amongst the different floors built in traditional galician style.
granite walls, roofs in the old style with floors roof beams doors and windows in chestnut and tiled floors etc.
1. main house. building made up of a lower floor with a surface area of 173 m2 between wine cellar office bedroom and complete bathroom. main floor 182 m2 with three bedrooms two complete bathrooms furnished kitchen living room and lounge with granite lareira (open fireplace). tower of 42 m2 with a bedroom and a terrace above the bedroom.
2. auxiliary building 78 m2 per floor with a bedroom on the top floor and wine cellar on the lower floor and a large open covered terrace.
3. chapel 45 m2 with belfry wooden benches and altar.
4. summer kitchen. building adjoined to the chapel 48m2 with lareira stone wood burning oven and furnished kitchen with dining area.
5. open dining area. building open on two sides 50 m2, with wooden roof and stone floors columns table seats and wine press all in granite.
6. garage/ barn. surface area of 110m2 garage for 4 cars and a closed store area for tools etc.
7. horreo. made with 8 legs structure of stone with wooden sides.
8. crucero. very rustic stone cross.
services
swimming pool. 12x6 metres. situated in the higher part of the garden, very sunny depth from 0.8 m to 2.2m with interior lights
water
1. municipal water supply.
2. water tubed from springs on nearby mountainside
3. borehole well with aprox 230 litres/ minute
4. general distribution throughout gardens with connections in all areas
5. automatic watering systems with 24 sprinklers throughout lawn areas of gardens..
heating. propane burning boiler with outside heats hot water and cast iron radiators throughout the house.
electricity. new instalation throughout cheap night electricity for automatic irrigation and purifier on swimming pool.
all the garden areas are illuminated by lamps.
television antennas in all rooms.
Cuartos de baño: 4
marvelous stately home close to sanxenxo (rias baixas)
situation
province of pontevedra.
13 km. from pontevedra + 12 km. from villagarcía de arosa.
close to an entrance of the new fast road of salnés to cambados, sanjenxo and the beach of la lanzada.
600 m. from an entrance to the motorway autopista del atlántico which connects by motorway to santiago de compostela, la coruña, el ferrol, vigo, bayona, portugal, madrid.
20 minutes from the beach of la lanzada (el grove).
25 minutes from vigo.
35 minutes from santiago de compostela
surface area
18.683 m2 total land area.
11.618 m2 of walled mountainside with granite walls
7.065 m2 of garden with granite walls occupied by the buildings gardens fruit trees and vineyards with albarino (white) and espadeiro (red) varieties.
buildings
eight buildings from the 18th and 19th century en good condition, with a useful surface of 802 m2 amongst the different floors built in traditional galician style.
granite walls, roofs in the old style with floors roof beams doors and windows in chestnut and tiled floors etc.
1. main house. building made up of a lower floor with a surface area of 173 m2 between wine cellar office bedroom and complete bathroom. main floor 182 m2 with three bedrooms two complete bathrooms furnished kitchen living room and lounge with granite lareira (open fireplace). tower of 42 m2 with a bedroom and a terrace above the bedroom.
2. auxiliary building 78 m2 per floor with a bedroom on the top floor and wine cellar on the lower floor and a large open covered terrace.
3. chapel 45 m2 with belfry wooden benches and altar.
4. summer kitchen. building adjoined to the chapel 48m2 with lareira stone wood burning oven and furnished kitchen with dining area.
5. open dining area. building open on two sides 50 m2, with wooden roof and stone floors columns table seats and wine press all in granite.
6. garage/ barn. surface area of 110m2 garage for 4 cars and a closed store area for tools etc.
7. horreo. made with 8 legs structure of stone with wooden sides.
8. crucero. very rustic stone cross.
services
swimming pool. 12x6 metres. situated in the higher part of the garden, very sunny depth from 0.8 m to 2.2m with interior lights
water
1. municipal water supply.
2. water tubed from springs on nearby mountainside
3. borehole well with aprox 230 litres/ minute
4. general distribution throughout gardens with connections in all areas
5. automatic watering systems with 24 sprinklers throughout lawn areas of gardens..
heating. propane burning boiler with outside heats hot water and cast iron radiators throughout the house.
electricity. new instalation throughout cheap night electricity for automatic irrigation and purifier on swimming pool.
all the garden areas are illuminated by lamps.
television antennas in all rooms.

